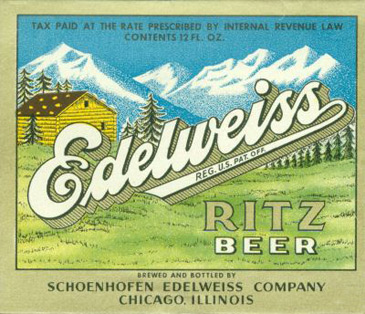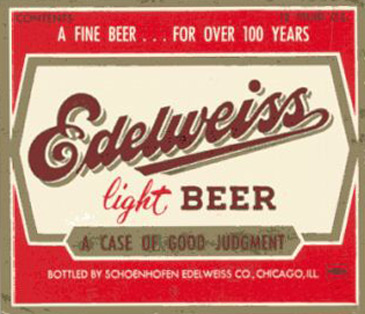Although a significant amount of it has been lost, what remains of the Schoenhofen Brewery are still the most impressive pre-Prohibition era brewery structures in Chicago. Buildings were first erected at 18th and Canalport in 1862 when the brewery relocated here from 12th and Jefferson. The last buildings were built in 1912, and the brewery remained in buisness until 1924, a casualty of prohibition.
 Library of Congress, Prints and Photographs Division, Historic American Engineering Record, HAER-ILL, 16-Chig.61.
Library of Congress, Prints and Photographs Division, Historic American Engineering Record, HAER-ILL, 16-Chig.61.
|
Remaining buildings as of 2008 are highlighted in red. 1770 was the Powerhouse, 530 was the Administration building, 1719 was the Stock House, and 1628 was the Cooper and Machine Shop. 1741 is mislabeled and should be 1641, this building was the Bottling House. |
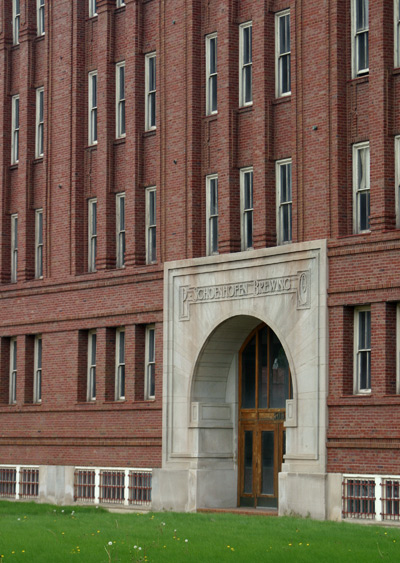
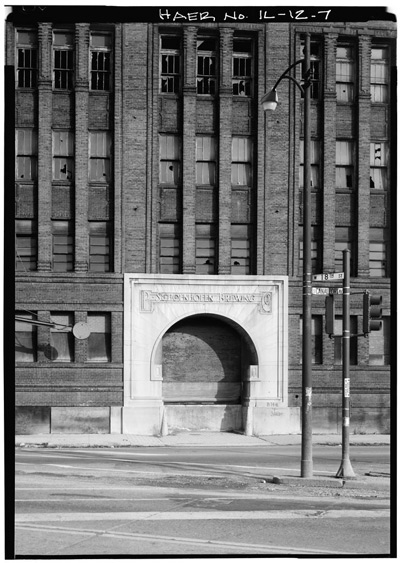 Right: Library of Congress, Prints and Photographs Division, Historic American Buildings Survey or Historic American Engineering Record, HAER-ILL, 16-Chig.61.
Right: Library of Congress, Prints and Photographs Division, Historic American Buildings Survey or Historic American Engineering Record, HAER-ILL, 16-Chig.61.
The Powerhouse was built in 1902, however it was used as a warehouse beginning in 1924 until recently. A city landmark since 1960, it is seen as indicative of the work of the firm of Schmidt, Garden & Martin, as well as a masterpiece of Chicago School architecture. The firm is perhaps more well known for designing the main building of Michael Reese Hospital.
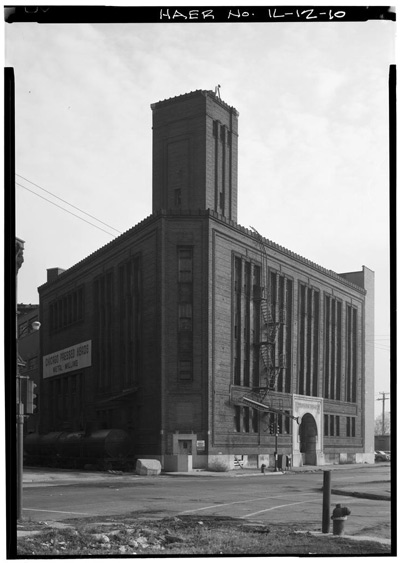
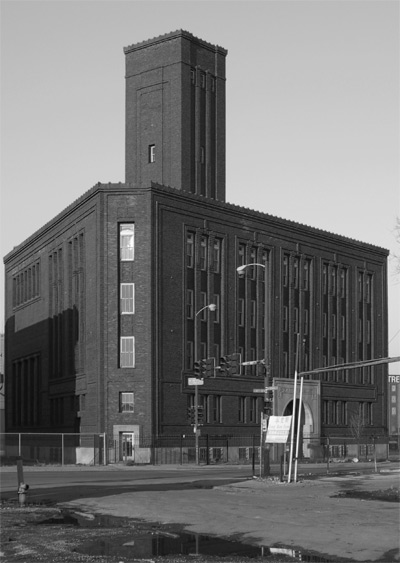 Left image: Library of Congress, Prints and Photographs Division, Historic American Buildings Survey or Historic American Engineering Record,
Left image: Library of Congress, Prints and Photographs Division, Historic American Buildings Survey or Historic American Engineering Record,
HAER-ILL, 16-Chig.61.
As one can see, the Powerhouse has changed little since these HABS photographs were taken in 1983. One small detail is that the end of Canalport street has been truncated, either to aid in securing the Powerhouse, or because the street was obsolete and redundant. Or all of the above.
Stephen S. Messutta writes in about the Powerhouse:
| “Around 1998, a group of investors decided to reopen the Powerhouse building because they discovered that the water that had been used in the brewery came from an ancient aquifer located hundreds of feet below the building, and that it was still available and pure. They tried to get a local bottled water company going using that water.” |
|
|
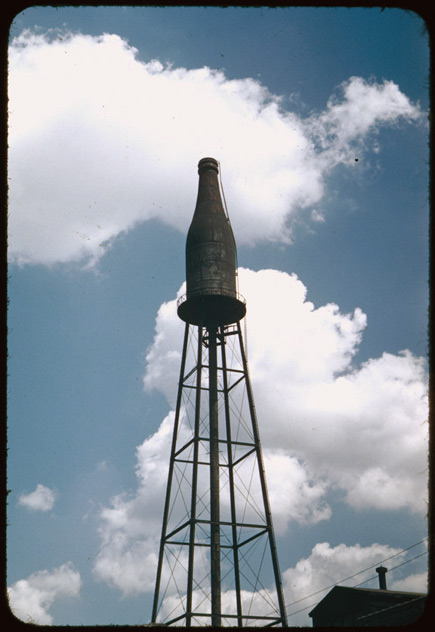 Charles Cushman, Indiana University Archives, 1944. Charles Cushman, Indiana University Archives, 1944.
|
Right: When Charles Cushman snapped this image in 1944, he wrote in his notebook: “obsolete beer ad near 16th & Canal.” For whatever reason, he neglected to photograph any of the other structures that day. Or any other day for that matter.
Supposedly, members of the Schoenhofen family used this tower to broadcast radio messages to German agents during World War I, prompting federal agents to seize the brewery.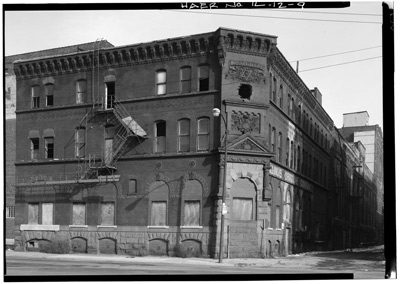
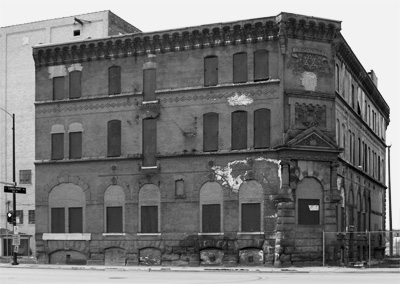 Left: Library of Congress, Prints and Photographs Division, Historic American Buildings Survey or Historic American Engineering Record, HAER-ILL, 16-Chig.61.
Left: Library of Congress, Prints and Photographs Division, Historic American Buildings Survey or Historic American Engineering Record, HAER-ILL, 16-Chig.61.
Featuring late Victorian-era ornament, especially above the pediment, the Administration building provides an interesting contrast to the clean, modern lines of the Powerhouse. It was designed by Adolph Cudell in 1886, and became a city landmark in 1988.
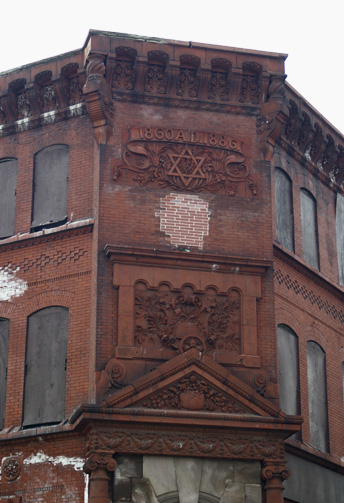
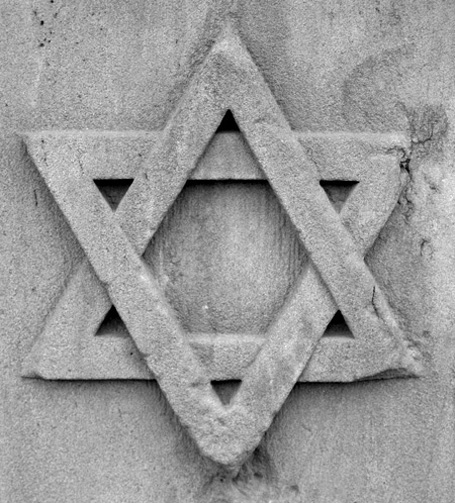
The hexagrams on the administration building are not in this case a symbol for Judaism. Rather, this is the Brewer’s Star. Symbolizing purity, it has been used in this capacity since the late 1300s. The dates above the star; 1860 and 1886, mark the founding date of the Schoenhofen Brewing Company, and the year the administration building was constructed, respectively.
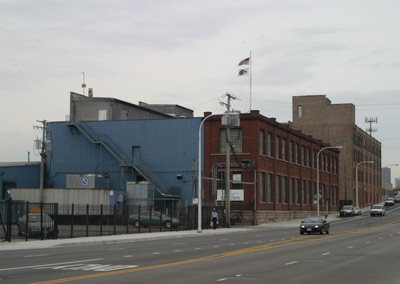
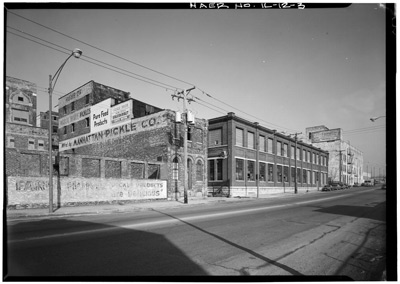 Right: Library of Congress, Prints and Photographs Division, Historic American Buildings Survey or Historic American Engineering Record, HAER-ILL, 16-Chig.61.
Right: Library of Congress, Prints and Photographs Division, Historic American Buildings Survey or Historic American Engineering Record, HAER-ILL, 16-Chig.61.
This building, located at 1702 S. Canal, served two functions. The first floor housed the Cooper Shop, where the wooden barrels used to store beer were constructed. The second floor housed the plant’s machine shop. In the two above ‘then-and-now’ images it works as a visual anchor, showing how much as been demolished around it since 1983. Unlike the rest of the remaining Schoenhofen buildings, it is very clearly still in use.
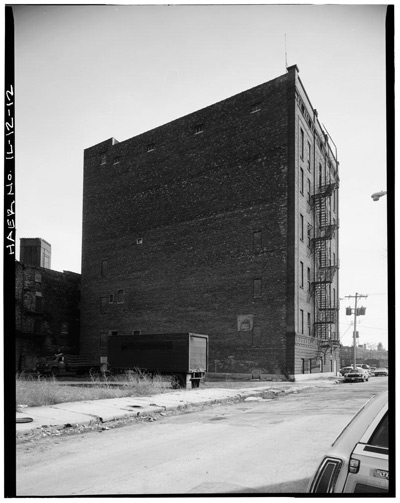 Above and top right: Library of Congress, Prints and Photographs Division, Historic American Buildings Survey or Historic American Engineering Record, Above and top right: Library of Congress, Prints and Photographs Division, Historic American Buildings Survey or Historic American Engineering Record,HAER-ILL, 16-Chig.61. |
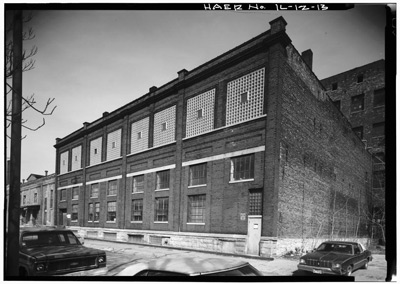
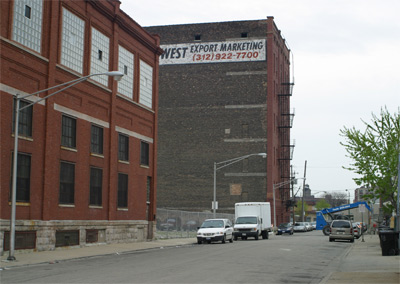
|
The six-story building in the above images was the Stock House. Built in 1912, this was where the beer was stored after its lagering period. The two story building was the Bottling House. It was built in the 1910s, replacing older facilities to the immediate north. The beer was filled on the first floor before being sent upstairs to be packaged and labeled.
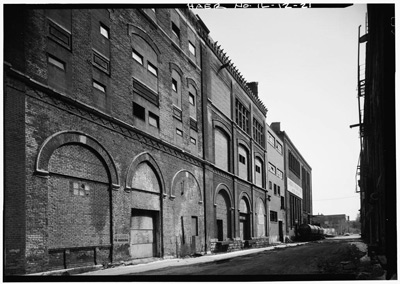
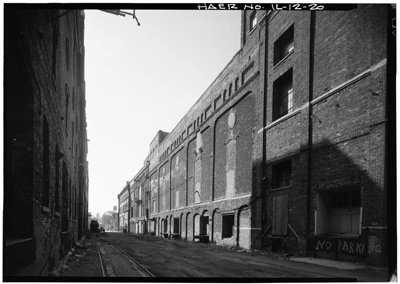 Images: Library of Congress, Prints and Photographs Division, Historic American Buildings Survey or Historic American Engineering Record,
Images: Library of Congress, Prints and Photographs Division, Historic American Buildings Survey or Historic American Engineering Record,
HAER-ILL, 16-Chig.61.
Two views south down the Normal avenue canyon in 1983. This was the main street of the brewery, where significant structures such as the brew house, ice factory, cold storage, and stables were located. Nothing in these images remain.
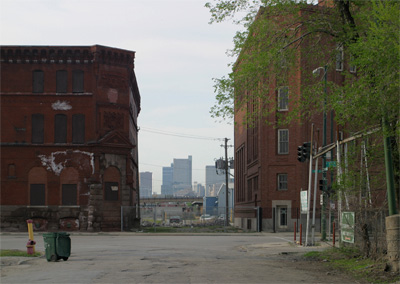
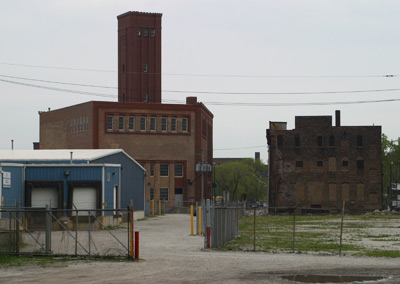
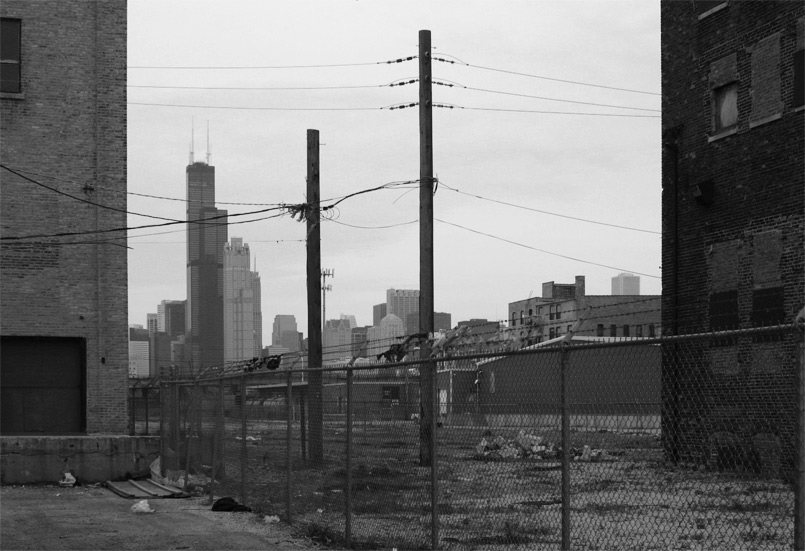
Anon. “The Six-Point Brewer’s Star.” Beerhistory.com. 1998-2007. http://www.beerhistory.com/library/holdings/brewerstar.shtml (accessed 22 Oct. 2007).
Historic Architectural/Archaeological Resources Graphic Information System (HAARGIS). “Report #212304: Schoenhofen Brewery, Building 19.” http://gis.hpa.state.il.us/hargis/Reports/Reports.aspx?RefNumVariable=212304&FormType=Short(accessed 22 Oct. 2007).
Rudd, J. William. “Schoenhofen Brewing Company Powerhouse (HABS-ILL, 16-Chig.61.)” Historic American Buildings Survey. Arlington, VA, 1964.
Skilnik, Bob. Beer: A History of Brewing In Chicago. Fort Lee, NJ: Barricade Books, 2006.
- South Western Avenue Improvement
- Bygone Breweries
- South Works
- Lake Shore Drive Redux
- Railroads and Chicago Swing Bridges

