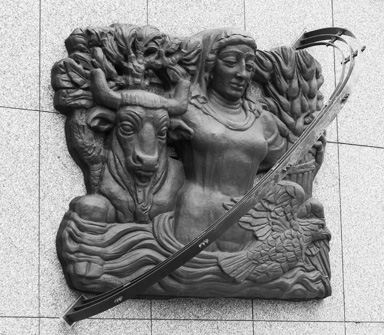The trend towards municipal parking in North American cities began around 1950, and can be regarded as an effect of postwar prosperity and increasing automobile use. Off-street parking, which until this time had been a private enterprise, was likely taken on by cities as an extension of and a supplement to their on-street parking programs.
The parking meter was invented in 1935, allowing cities a form of control over the problem of the parked car. The common planning solution called for off-street parking, in which cars parked for longer durations would free up on-street parking for short-term users. It is likely that municipal parking garages would have been built in the early 1930’s, at least in Chicago. However, the Great Depression and World War II postponed the arrival of these structures until after the war.
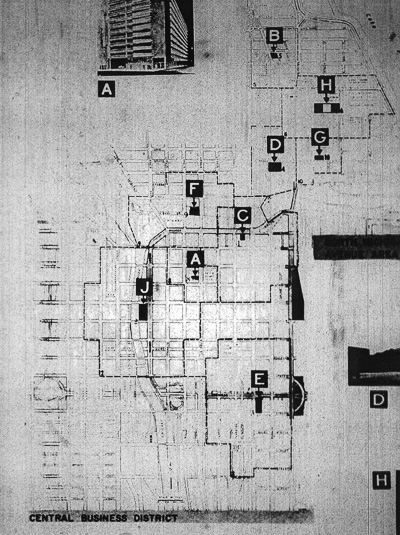
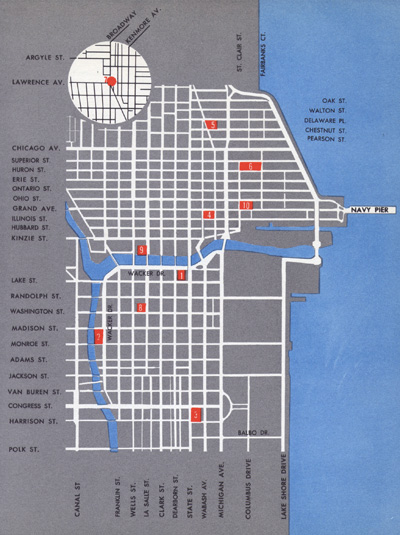 Left: Architectural Record. Right: City of Chicago Bureau of Parking.
Left: Architectural Record. Right: City of Chicago Bureau of Parking.
From the point of view of a city government, the parking problem was one which they had already begun to address, and the multi story garage was simply another method in which to, as an article on Chicago’s garages refers to it, “attack” the problem. There is no clear-cut answer as to whether or not Chicago’s parking program was effective.
It could be said that the solution to one problem led to another problem entirely. However, the tangible results of Chicago’s attack on the parking problem were nine garages which, in true Chicago form, raised the architectural typology to a high stylistic level.
Contrary to municipal parking garages built in most other North American cities, which are for the most part undistinguished (with notable exceptions), Chicago erected Modernist monuments to the automobile. Rather than hide vehicles behind a classically inspired facade, as was often the case prior, Chicago’s municipal garages put the vehicle on display.
| FACILITY № 1 |
| Address: 11 W. Wacker |
| Type: Lift |
| Capacity: 717 |
| Architects: Shaw, Metz & Dolio |
| Year Demolished: 1983 |
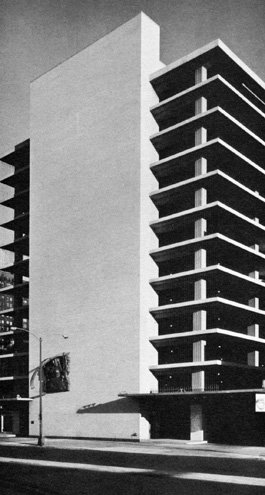
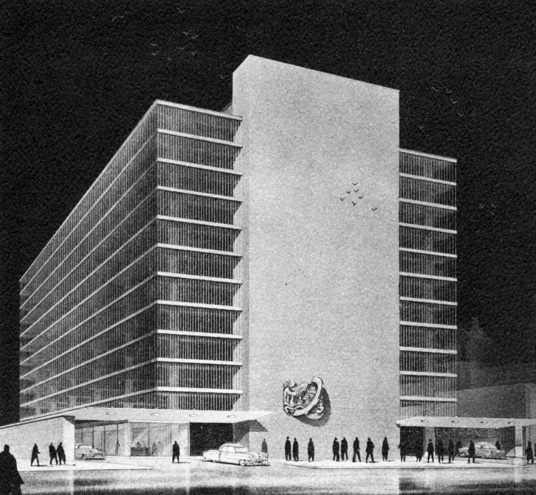 City of Chicago Bureau of Parking.
City of Chicago Bureau of Parking.
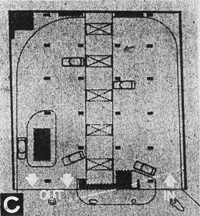 Architectural Record. Architectural Record.
|
Facility № 1 was prominently located on the southwest corner of Wacker and State. Opening in 1955, it could hold 717 automobiles. The second of three lift-type municipal garages in Chicago, it had fourteen levels of parking, and two reception levels serving the lower level of Wacker drive. Functionally, the garage was composed of a five-unit elevator at the center, flanked on two sides by parking decks. The elevator shaft is capped on both ends by two windowless brick masses, which encase staircases to street level and bridges from one side of the garage to the other. |
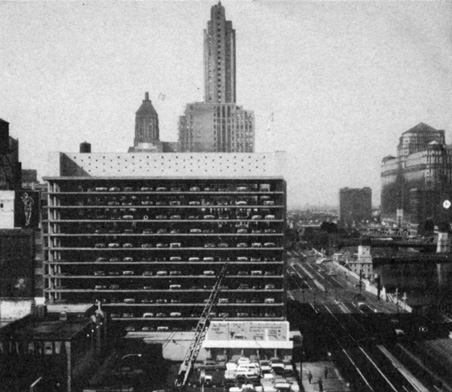
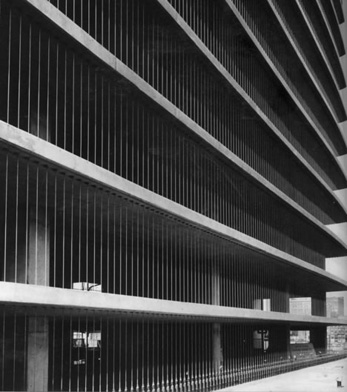 Left: City of Chicago Bureau of Parking. Right: The Architecture of Parking.
Left: City of Chicago Bureau of Parking. Right: The Architecture of Parking.
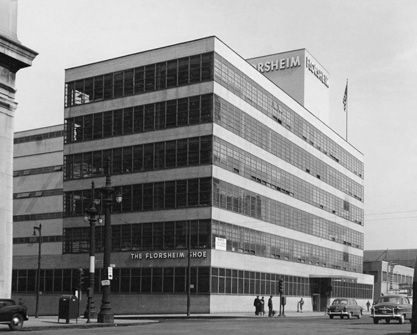 Ryerson-Burnham Historic Architecture and Landscape Image Collection. Ryerson-Burnham Historic Architecture and Landscape Image Collection.
|
Left: The Floresheim Factory, located on the northwest corner of Canal and Adams, is another Shaw, Metz, & Dolio building which bears resemblance to Facility № 1. One can see that for Facility № 1, the Albert Kahn-influenced ribbon windows were substitued with tensile cables, and the floor slabs tapered and cantilevered. The elements of the garage appear lighter, however, the overall organization of planar elements is nearly identical. This building is still extant today, though barely recognizable as a result of a poorly executed condo conversion. |
| Right: This sculpture, Chicago Rising from the Lake by Milton Horn, was executed for Facility № 1, and can be seen adorning the massing on the Wacker frontage in the above images. Although created for a parking garage, it conspicuously lacks the presence of the automobile. This contrasts with every other aspect of these municipal garages, which otherwise celebrate the automobile. The sculpture was removed from the garage prior to demolition, and was eventually installed on the Columbus Street bridge. It remains to this day on the west side of the north footing. |
|
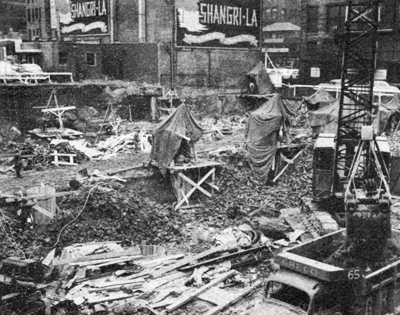
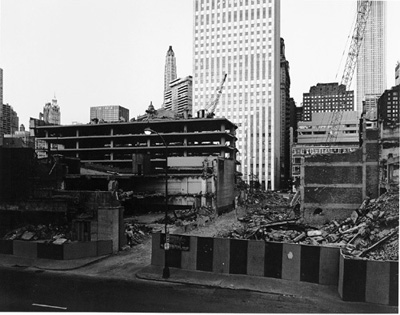 Left: City of Chicago Bureau of Parking. Right: Bob Thall.
Left: City of Chicago Bureau of Parking. Right: Bob Thall.
| FACILITY № 2 |
| Address: 20 S. Wacker |
| Type: Ramp |
| Capacity: 1230 |
| Architects: Naess & Murphy |
| Year Demolished: 1980-1982 |
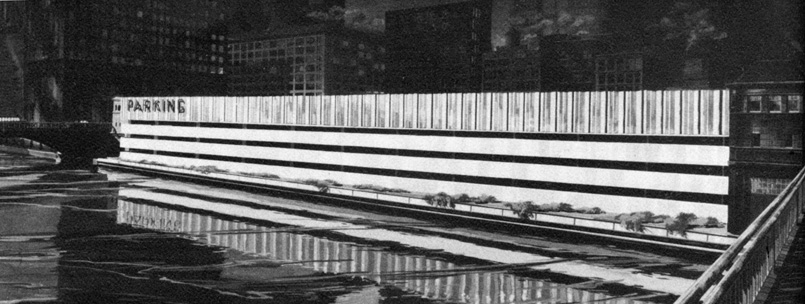 Image: City of Chicago Bureau of Parking.
Image: City of Chicago Bureau of Parking.
Positioned along the river, the defining feature of Facility № 2 is horizontality. Opening in 1954, it was designed by Naess and Murphy who would, four years later, design another horizontally-oriented building along the river; the Sun-Times building. The pattern of the steel sheathing guarding the top two decks of the garage is nearly identical to the facing of the Sun-Times building. As large buildings would eventually be required to include parking facilities, it is not difficult to imagine this garage incorporated into the design of the Sun-Times building.
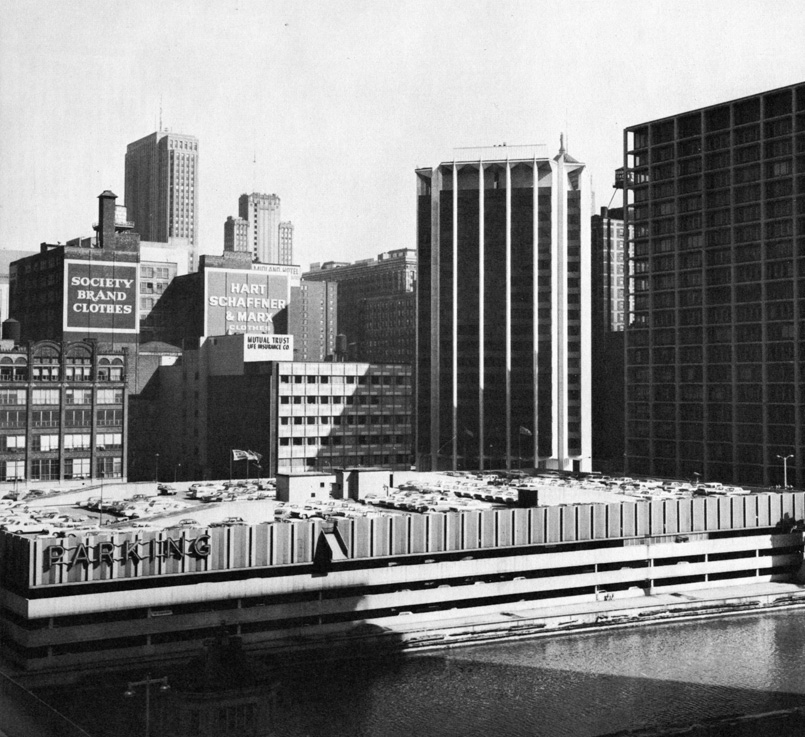 City of Chicago Bureau of Parking.
City of Chicago Bureau of Parking.
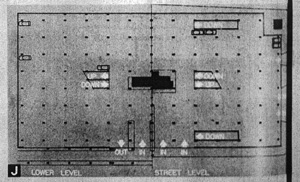 Architectural Record. Architectural Record.
|
With 1,230 spaces of cheap self-parking, $22.50 per month in 1960, this garage must have been a facilitator and catalyst spurring the trend of super-tall skyscrapers built along the north-south section of Wacker drive. The first of these was the America Fore building at 250 S. Wacker, which opened in 1957, three years after Facility № 2. Hartford Plaza and the U.S. Gypsum building (seen above) opened on the same block as this garage in the early 60s, and this pattern of building has continued since. Smaller scale buildings like Adler & Sullivan’s Troescher Building, seen at far left of this image, were casualties of this rapid growth. |
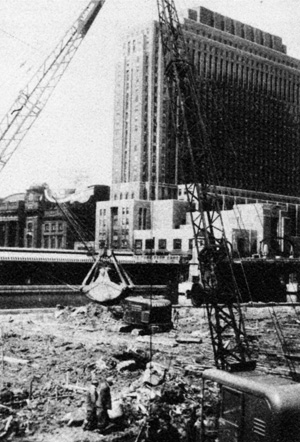
|
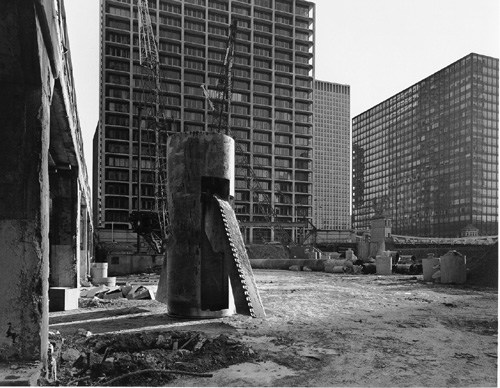 Left: City of Chicago Bureau of Parking. Right: Bob Thall.
Left: Facility № 2 under construction.
Right: The Mercantile Exchange, for which the garage was torn down to make way, under construction in 1982. Left: City of Chicago Bureau of Parking. Right: Bob Thall.
Left: Facility № 2 under construction.
Right: The Mercantile Exchange, for which the garage was torn down to make way, under construction in 1982.
|
Although Facility № 2 was by far the highest grossing municipal parking garage, earning nearly $50,000 in 1960, it was the second garage to be sold by the city to private interests. The land value was relatively low when the building was constructed, as evidenced by the large footprint and horizontality. By the time the city began selling garages in 1979; this garage occupied the most valuable real estate of any municipal garage, and was easily sold.
| FACILITY № 3 |
| Address: 553 S. State |
| Type: Ramp |
| Capacity: 665 |
| Architects: Everett Quinn |
| Year Demolished: 1999 |
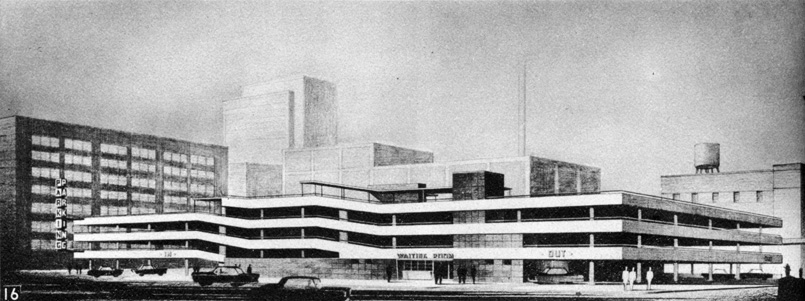 City of Chicago Bureau of Parking.
City of Chicago Bureau of Parking.
Facility № 3 was also horizontally oriented, as is the matter of course with non-spiral ramp garages. Interestingly, the horizontal planes of the entire structure shift, clearly revealing the presence of ramps. This is in contrast to Facility № 2, where the ramps are concealed within the structure. Here, the entire garage expresses the banked upward and downward motion of vehicles on a ramp, just as Facility № 1 expresses the vertical motion of an elevator.
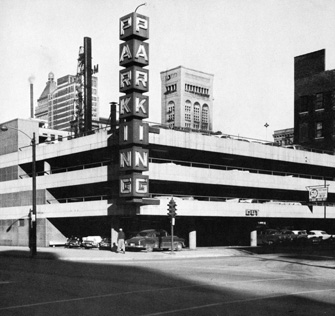
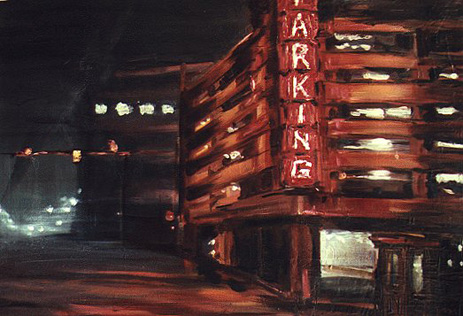 Left: City of Chicago Bureau of Parking. Right: Christopher Buoscio.
Left: City of Chicago Bureau of Parking. Right: Christopher Buoscio.
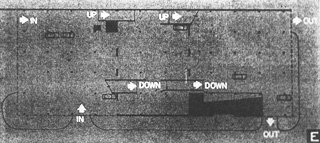 Architectural Record. Architectural Record.
|
The other prominent feature of this garage is the unusually tall vertical neon sign advertising ‘parking’. Considering the location at the corner of State and Harrison, the need for high visibility becomes obvious. The large sign compensates for the relatively low height of the building as seen from a distance. The sign would have been easily visible to potential shoppers cruising the area south of the State Street shopping area for parking. |
The fact that this garage served State Street shoppers is laid bare in its revenue patterns during the first five years of operation. Each year, revenues peak beginning late November until late December, and then fall off in January through February. Where Facility № 2 served to encourage construction in the central area, Facility № 3 slightly offset the migration of shoppers away from the central area to outlying suburban centers.
| FACILITY № 4 |
| Address: 506 N. Rush |
| Type: Ramp |
| Capacity: 1969 |
| Architects: Schmidt, Garden & Erickson |
| Year Demolished: |
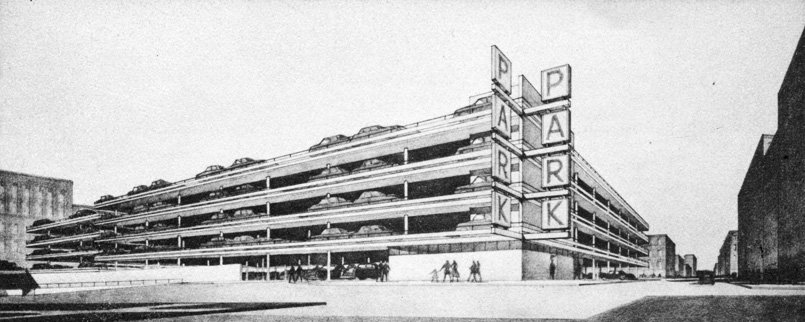
City of Chicago Bureau of Parking.
| Similarly to Facility № 3, the ramp of Facility № 4 is expressed on the exterior. However, the treatment is quite different. Here, the back third of the structure is offset in an interlocking pattern of positive/negative space. Instead of displaying the smoothness of the ramp, this ramp is contrapuntal, visible and concealed concurrently. The offset levels heighten the illusion of planes floating in space. The guard rail, which is similar in thickness to the deck itself, gives a multi-layered quality, further emphasizing the seemingly impossible. |
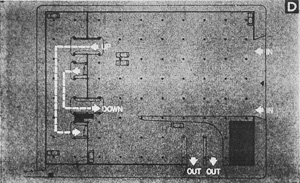 Architectural Record. Architectural Record. |
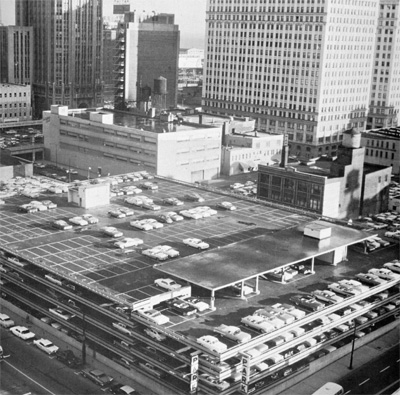
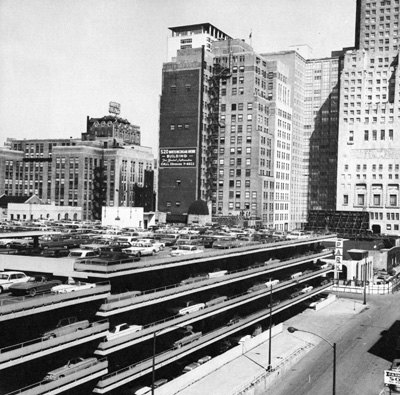 City of Chicago Bureau of Parking.
City of Chicago Bureau of Parking.
As with many of the images on this page dating to the 1950s and 1960s, the built environment depcited has changed so dramatically as to be indistinguishable in the present. In the above images, we see the presence of industrial activity in River North, as well as a smaller scale of buildings. This area today is devoid of any industry, and is now almost exclusively home to service-based retail establishments. If this can be read as a microcosm of how Chicago’s economy has changed over the past half-century, the structure which now stands on the land formerly occupied by Facility № 4 demonstrates changes in how parking is accomodated.
This structure is a behemoth Nordstrom’s with an interior parking garage nearly twice the capacity of Facility № 4. Aside from the entry portals and diminutive signage, there is no indication, structurally, that the building is a parking garage surrounded by retail space. Contemporary vernacular (as opposed to extraordinary) parking architecture has completed a full circle, with parking often being stashed not behind a classical facade as seen in many early examples, but entirely surrounded by retail space.
| FACILITY № 5 |
| Address: 875 N. Rush |
| Type: Lift |
| Capacity: 420 |
| Architects: Loebl & Schlossman |
| Year Demolished: ? |
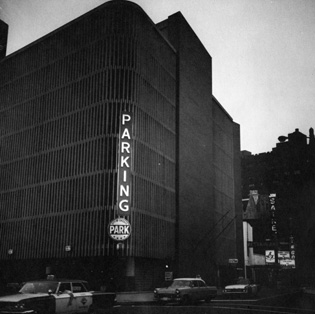
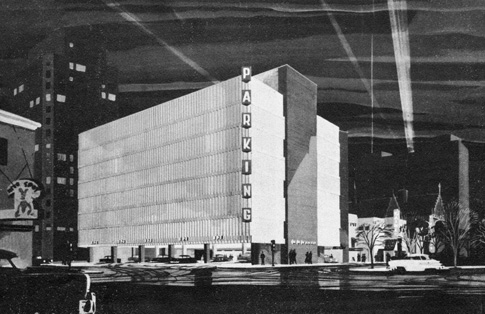 City of Chicago Bureau of Parking.
City of Chicago Bureau of Parking.
Where Facilities № 1 and № 4 can be seen as paeans to the materiality of concrete and the triumph of the automobile, for Facility № 5, architects Loebl & Schlossman make explicit reference to the parking garage’s then-short history. In covering vehicles rather than revealing them, this garage draws similarity to early parking garages in Paris and Chicago. Stylistically, most of Chicago’s municipal garages can be considered Modernist. However, the curvilinear forms and use of block glass set Facility № 5 apart as an updated version of Art Moderne. This draws comparison to the Autorimezza, a large parking facility in Venice, completed in 1934, and even hints at Chicago’s 1933 Century of Progress Fair.
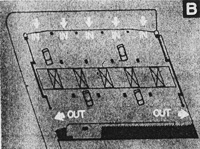 Architectural Record. Architectural Record.
|
Resembling Facility № 1 with a central lift shaft flanked by two parking decks, the difference is in the beveled corners of Facility № 5. Also, where light, nearly see-through tensile cables are used as the guard on № 1; heavy interlocking bars of concrete cover the view of the parked vehicles in № 5. This is because vehicles are neither the emphasis nor the main subject. Facility № 5 is located along Rush Street in a bustling nightclub district. Lit from inside, this garage would have appeared to motorists as an abstract luminescent jewel box. In order to compete for attention with the multitude of neon signs on Rush, the architects seemingly designed the entire building to serve the attention-grabbing function of a neon sign. The emphasis on light is carried down to street level, where the pedestrian does not see vehicles, but backlit block glass. |
| FACILITY № 6 |
| Address:210 E. Huron |
| Type:Ramp |
| Capacity:1188 |
| Architects:Holabird, Root & Burgee |
| Year Demolished: c.1975 |
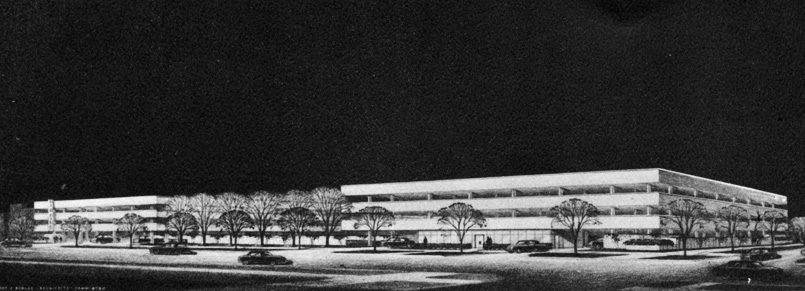 City of Chicago Bureau of Parking.
City of Chicago Bureau of Parking.
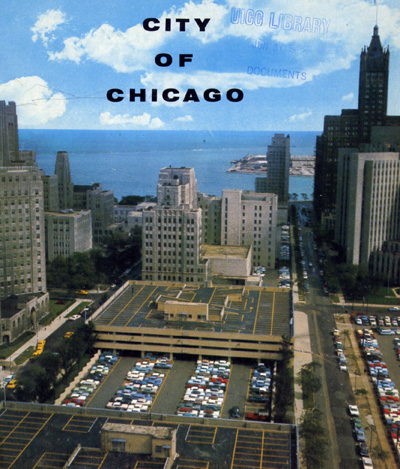
|
Instead of a single ramp structure for Facility № 6, architects Holabird, Root, and Burgee incorporated two separate but identical garages. In the space between the two garages is a surface-level lot. The two walls on either side of the lot are horizontally serpentine, and about twice the height of the average car. Shielding the sight of parked vehicles from pedestrians, this is a more conventional approach to parking design. Concealment is echoed in the garages which are not visually floating planes of concrete as in Facility № 4; rather they are large, solid planes with the supporting beams placed close to the exterior walls. Not to interfere with pedestrian space, or reveal parked cars, the decks are cantilevered over the serpentine wall, ceasing directly above the property line.
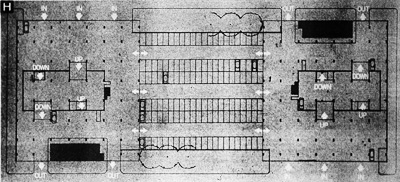 Left: City of Chicago Bureau of Parking. Right: Architectural Record. |
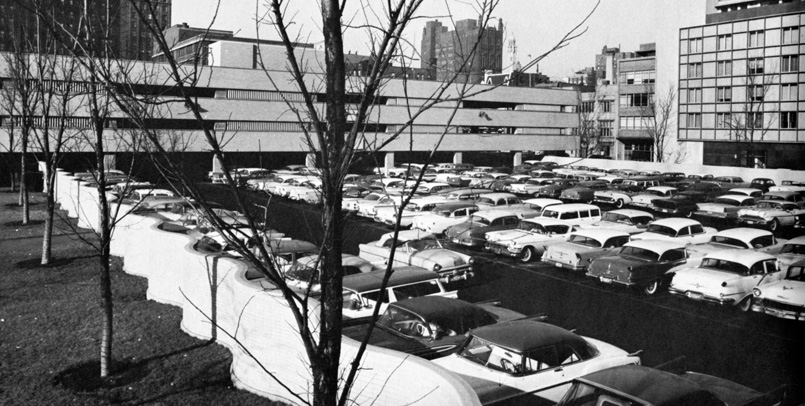 Image: City of Chicago Bureau of Parking.
Image: City of Chicago Bureau of Parking.
Those of you keeping score, we didn’t forget. Facility № 7 was a small two-story garage in Uptown. It was one of about five such structures, which we will cover in a later page.
| FACILITY № 8 |
| Address:120 N. LaSalle |
| Type:Lift |
| Capacity:495 |
| Architects:Friedman, Alschuler, and Sincere |
| Year Demolished: |
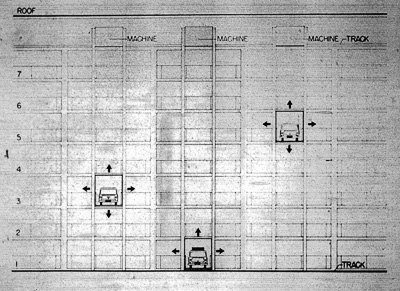
|
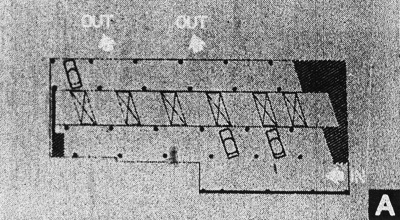 Architectural Record. Architectural Record.
Opening late 1954, Facility № 8 was Chicago’s first municipal garage. It was also the most centrally located of all the municipal garages. Across LaSalle Street from City Hall, this garage featured an automated system where the attendant parks the car remotely. It was claimed that a car could be parked at this facility in one minute. |
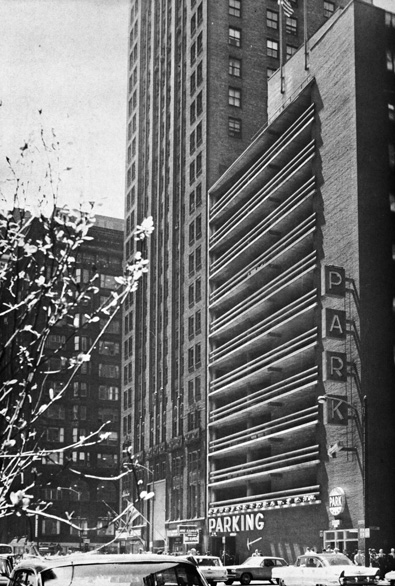
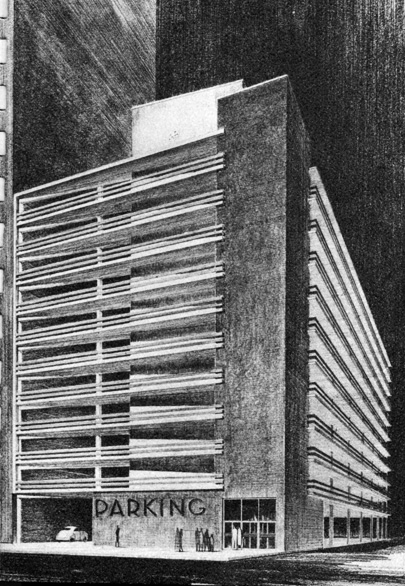 City of Chicago Bureau of Parking.
City of Chicago Bureau of Parking.
Perhaps due to high land values and more expensive machinery, the fee to park for one hour was 65 cents in 1960, fifteen cents higher than the other eight garages. At 35 dollars per month, it was also more expensive for long term parking.
The garage occupied a small plot of land, which combined with high land value, necessitated an elevator garage, as ramps consume considerable amounts of space. Contrasting with Chicago’s two other municipal lift garages; the lift shafts are set parallel to the street, behind the façade. This parallel quality is repeated in the prominent horizontal guard rails which face the street. Three strips each; these rails conceal the cars and structure of the deck. However, they create a strong simplified form which appears to sit on an L-shaped massing of glazed brick.
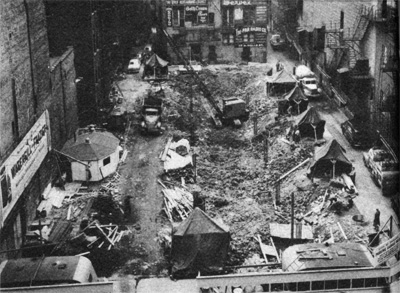
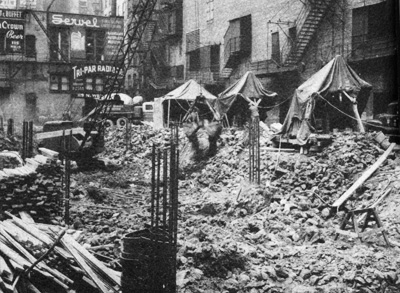 City of Chicago Bureau of Parking.
City of Chicago Bureau of Parking.
Under construction in 1953. A Helumut Jahn-designed skyscraper occupies this land today.
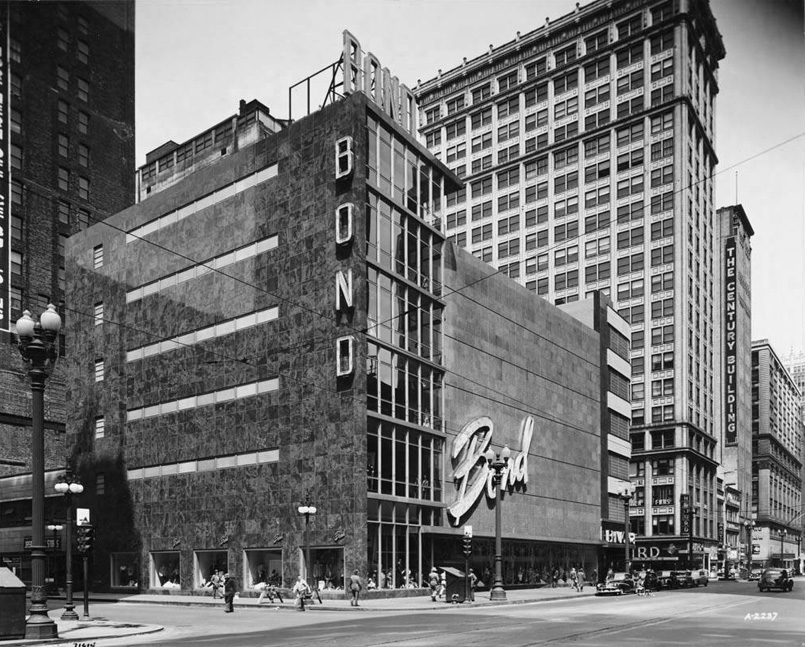 Ryerson-Burnham Historic Architecture and Landscape Image Collection.
Ryerson-Burnham Historic Architecture and Landscape Image Collection.
A rather large sign advertising parking is prominently included under the horizontal rails, above the LaSalle Street entrance. This emphasis on massive signage is similar to another Loop building by Friedman, Alschuler & Sincere during the same era; the Bond building (above).
| FACILITY № 9 |
| Address: 320 N. LaSalle |
| Type: Ramp |
| Capacity: 650 |
| Architects: Graham, Anderson, Probst & White |
| Year Demolished: 2006 |
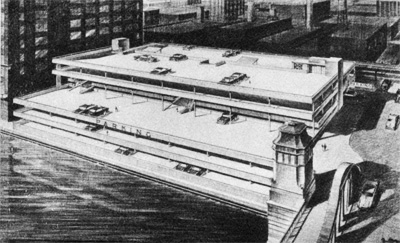
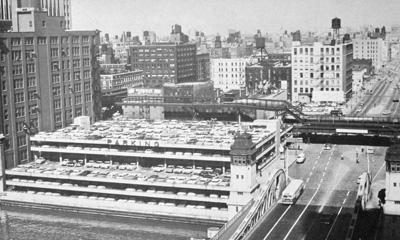 City of Chicago Bureau of Parking.
City of Chicago Bureau of Parking.
Not unlike the other municipal garage abutting the river, Facility № 2, horizontality is paramount in the design of Facility № 9. However, these two garages differ in their relationship to Wacker drive. Facility № 2 was situated on Wacker, and of course, was accessible from it. Facility № 9 was located on the other side of the river, facing Wacker drive. The horizontal orientation reflects not only the movement of the river, but more importantly, the movement of vehicles on Wacker drive.
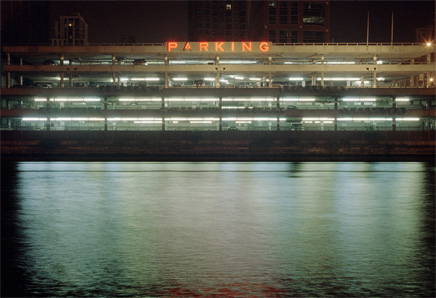
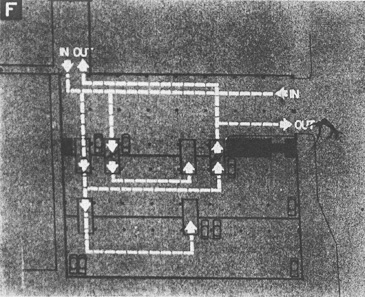 Right: Architectural Record.
Right: Architectural Record.
This garage was prominently visible from Wacker, thanks especially to the large, also horizontal, neon sign. Centered on the top deck, the sign is a good example of neon signage as advertisement and ornament. The garage was easily accessed from Wacker drive by turning north onto LaSalle, another street widened at the beginning of the auto era – the 1920s. An interesting feature is the two setback upper decks which presumably allow a driver to visually inspect for vacant spaces from Wacker or LaSalle.
| FACILITY № 10 |
| Address: 535 N. St. Clair |
| Type: Ramp |
| Capacity: 262 |
| Architects: Jensen & McClurg |
| Year Demolished: still extant |
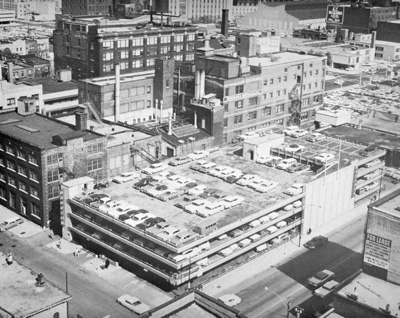 |
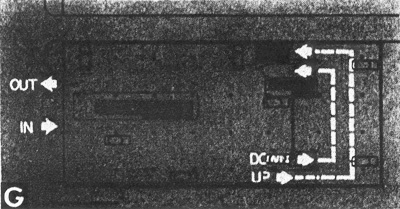 Left: City of Chicago Bureau of Parking. Right: Architectural Record Left: City of Chicago Bureau of Parking. Right: Architectural Record
The smallest garage in capacity and footprint is Facility № 10. Located in what was an industrial area where parking was at less of a premium, the size of this garage reflects the lesser demand. Positioned halfway between |
 City of Chicago Bureau of Parking.
City of Chicago Bureau of Parking.
 Google Streetview, 2008 Google Streetview, 2008 |
Even for a small garage, it still has monumental aspirations. Resembling the recently demolished La Salle-10th Street garage in Minneapolis (at left), the exterior wall is non-existent, unquestionably revealing the function. All of the support beams are inset, giving the cantilevered slabs the same floating illusion seen most prominently in Facility № 4. |
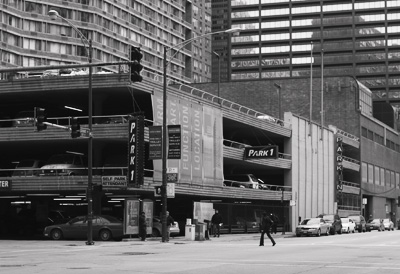
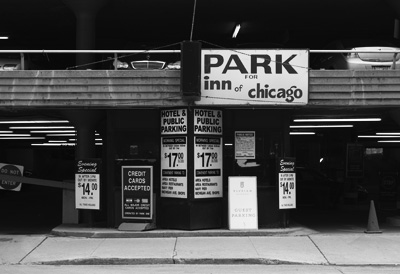
Views of Facility № 10 in 2008. Go see it while you can, there are condozing plans in the works.
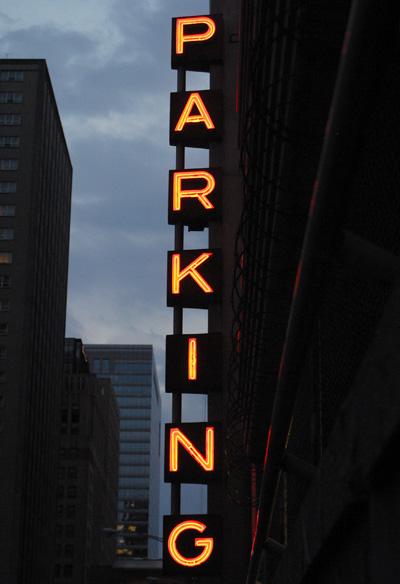
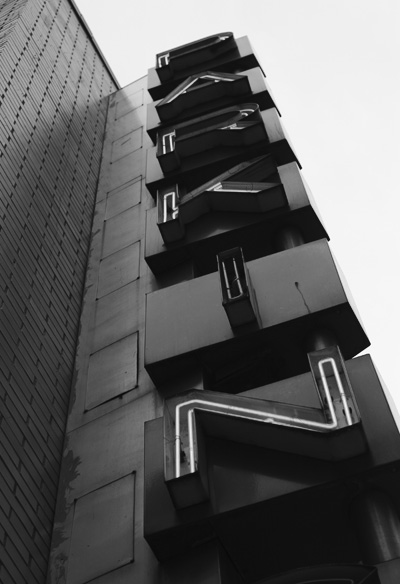
The fact that all of Chicago’s municipal garages were done by local ‘name’ architects is telling. It is difficult to envision such an undertaking today, where the automobile is derided (but still used heavily), and parking garage design has come full circle to where cars are often concealed in, under, or on the first few levels of a building.
In the context of rising oil prices and a trend towards environmentalism, one must bear in mind that automobiles once were a source of pride and a symbol of freedom for a great number of Americans. Chicago’s municipal garages weren’t slapped together out of necessity or built as cheaply as possible. Nor did they exist solely to maximize revenues for a private owner. These were civic monuments to the automobile, serving what was perceived as the public good.
Sources
Buttenheim, Harold S. “The Problem of the Standing Vehicle.” Annals of the American Academy of Political and Social Science, Vol. 133, Planning for City Traffic. (Sep., 1927), pp. 144-155.
City of Chicago. “Bureau of Parking Annual Report.” 1955, 1958, 1967.
City of Chicago. “Cordon Count.” 1973, 1981.
City of Chicago. “Development Plan for the Central Area of Chicago.” Department of City Planning, Aug. 1958.
Enstad, Robert. “Ban on new lots lifted :Squeeze is on Loop parking spaces. ” Chicago Tribune (1963-Current file) [Chicago, Ill.] 18 Sep. 1981, 15. ProQuest Historical Newspapers Chicago Tribune (1849 – 1986). ProQuest. University of Illinois at Chicago. 25 Feb. 2008
Foust, Hal. “MOTORS TRAFIC HIGHWAYS :PREPARES PLAN FOR CITY OWNED PARKING LOTS Curb Meters Urged to Finance Project.. ” Chicago Daily Tribune (1872-1963) [Chicago, Ill.] 22 Aug. 1937,b10. ProQuest Historical Newspapers Chicago Tribune (1849 – 1986). ProQuest. University of Illinois at Chicago. 14 Feb. 2008
Foust, Hal. “GILLESPIE TELLS HOW CITY CAN SOLVE PARKING :Bankers Anxious to Aid, Parley Assured. ” Chicago Daily Tribune (1872-1963) [Chicago, Ill.] 27 Jan. 1951, b4. ProQuest Historical Newspapers Chicago Tribune (1849 – 1986). ProQuest. University of Illinois at Chicago. 22 Feb. 2008
Foust, Hal. “CITY’S PARKING GARAGES WOULD BE LOW IN COST :Open Decks, No Heating Stress Economy. ” Chicago Daily Tribune (1872-1963) [Chicago, Ill.] 16 Sep. 1951, 38. ProQuest Historical Newspapers Chicago Tribune (1849 – 1986). ProQuest. University of Illinois at Chicago. 14 Feb. 2008
Foust, Hal. “MOTORS TRAFFIC HIGHWAYS :PLAN TO WIDEN MICHIGAN AV. TO BUILD RAMPS Seek to Facilitate Entry to Parking Lot. ” Chicago Daily Tribune (1872-1963) [Chicago, Ill.] 27 Jul 1952,a6. ProQuest Historical Newspapers Chicago Tribune (1849 – 1986). ProQuest. University of Illinois at Chicago. 14 Feb. 2008
Greene, Henry. “SHOP OWNERS GLADDENED BY PARKING LOTS :City Provides Low Cost Space in Englewood. ” Chicago Daily Tribune (1872-1963) [Chicago, Ill.] 14 Aug. 1955, sw3. ProQuest Historical Newspapers Chicago Tribune (1849 – 1986). ProQuest. University of Illinois at Chicago. 22 Feb. 2008
Henley, Simon. “The Architecture of Parking.” Thames & Hudson. New York, 2007.
Honchar, Cornelia. “City ‘Digs Deeply’ into Plan for 2 More Parking Lots. ” Chicago Tribune (1963-Current file) [Chicago, Ill.] 6 May 1971,s1. ProQuest Historical Newspapers Chicago Tribune (1849 – 1986). ProQuest. University of Illinois at Chicago. 22 Feb. 2008
Kells, George A. “BUSINESS AREA PARKING SPACE A BIG PROBLEM :Solution Urged to Add to Value of Auto.. ” Chicago Daily Tribune (1872-1963) [Chicago, Ill.] 5 Nov. 1939, c14. ProQuest Historical Newspapers Chicago Tribune (1849 – 1986). ProQuest. University of Illinois at Chicago. 22 Feb. 2008
Knott, Andy, Storer Rowley. “Collapse trims Grant Park parking :Grant Park cave-in cuts car spaces. ” Chicago Tribune (1963-Current file) [Chicago, Ill.] 18 May 1981, 1. ProQuest Historical Newspapers Chicago Tribune (1849 – 1986). ProQuest. University of Illinois at Chicago. 25 Feb. 2008
Koziol, Ronald. “6 money-losing park lots studied. ” Chicago Tribune (1963-Current file) [Chicago, Ill.] 19 Aug. 1981, 10. ProQuest Historical Newspapers Chicago Tribune (1849 – 1986). ProQuest. University of Illinois at Chicago. 25 Feb. 2008
Koziol, Ronald. “City garage profit may start shakeup. ” Chicago Tribune (1963-Current file) [Chicago, Ill.] 5 Aug. 1981, 3. ProQuest Historical Newspapers Chicago Tribune (1849 – 1986). ProQuest. University of Illinois at Chicago. 25 Feb. 2008
Krank, A. “VOICE OF THE TRAFFIC :MUNICIPAL PARKING LOTS.. ” Chicago Daily Tribune (1872-1963) [Chicago, Ill.] 20 Jul 1930,***[insert pages]*** ProQuest Historical Newspapers Chicago Tribune (1849 – 1986). ProQuest. University of Illinois at Chicago. 14 Feb. 2008
Kunze, Bob, Cheri Heramb, and Timothy Martin. “Impacts of Municipal Parking-Fee Increases in Downtown Chicago.” Transportation Research Record, Issue 786, 1980. pp. 21-30.
New Alternatives, Inc. “Fringe Area Parking.” Prepared for The Department of Development and Planning, City of Chicago, 1976.
Shanks, Ed. “TO RELIEVE TRAFFIC, NOT PREVENT. ” Chicago Daily Tribune (1872-1963) [Chicago, Ill.] 25 Nov. 1920, 8. ProQuest Historical Newspapers Chicago Tribune (1849 – 1986). ProQuest. University of Illinois at Chicago. 22 Feb. 2008
Shoup, Donald. “The High Cost of Free Parking.” American Planning Association. Chicago, 2005.
Simpson, Hawley S. “Downtown Storage Garages.” Annals of the American Academy of Political and Social Science, Vol. 133, Planning for City Traffic. (Sep., 1927), pp. 82-89.
Sorenson, Leslie J. “ADEQUATE SPACE FOR CAR PARKING IS CITY PROBLEM :Full Use of Auto Depends on Facilities.. ” Chicago Daily Tribune (1872-1963) [Chicago, Ill.] 17 Nov. 1935, c14. ProQuest Historical Newspapers Chicago Tribune (1849 – 1986). ProQuest. University of Illinois at Chicago. 22 Feb. 2008
Steers, Fred L. “VENTURE INTO SOCIALISM. ” Chicago Daily Tribune (1872-1963) [Chicago, Ill.] 29 Sep. 1951, 8. ProQuest Historical Newspapers Chicago Tribune (1849 – 1986). ProQuest. University of Illinois at Chicago. 22 Feb. 2008
Sturdy, Frank. “C. A. C. to Aid City in Adding Parking Space :Suggest Elevated Parking Lots. ” Chicago Daily Tribune (1872-1963) [Chicago, Ill.] 25 Jul 1946, 1-2. ProQuest Historical Newspapers Chicago Tribune (1849 – 1986). ProQuest. University of Illinois at Chicago. 22 Feb. 2008 Sturdy, Frank. “LOOP PARKING PLAN TOLD :URGE PUBLIC OWNED BELT OF GARAGES Cost of Project 74 Millions. ” Chicago Daily Tribune (1872-1963) [Chicago, Ill.] 19 Jan. 1949, 1. ProQuest Historical Newspapers Chicago Tribune (1849 – 1986). ProQuest. University of Illinois at Chicago. 22 Feb. 2008
Washburn, Gary. “City parking unit sale draws ire of property developers :City’s sale of garages attacked. ” Chicago Tribune (1963-Current file) [Chicago, Ill.] 2 Dec. 1979, s1. ProQuest Historical Newspapers Chicago Tribune (1849 – 1986). ProQuest. University of Illinois at Chicago. 25 Feb. 2008
Washburn, Gary, Robert Davis. “City to sell two properties. ” Chicago Tribune (1963-Current file) [Chicago, Ill.] 12 Dec. 1979, c17. ProQuest Historical Newspapers Chicago Tribune (1849 – 1986). ProQuest. University of Illinois at Chicago. 22 Feb. 2008
White, Sara L. “Parking can be a big plus–or a big headache. ” Chicago Tribune (1963-Current file) [Chicago, Ill.] 27 Aug. 1981, f10. ProQuest Historical Newspapers Chicago Tribune (1849 – 1986). ProQuest. University of Illinois at Chicago. 25 Feb. 2008
“$25 million garage OKd on Monroe St. ” Chicago Tribune (1963-Current file) [Chicago, Ill.] 11 Apr. 1973, 13. ProQuest Historical Newspapers Chicago Tribune (1849 – 1986). ProQuest. University of Illinois at Chicago. 22 Feb. 2008
“$500,000 LOOP PARKING PROJECT NEARLY FINISHED :Auto Capacity Increased from 2,500 to 3,500.. ” Chicago Daily Tribune (1872-1963) [Chicago, Ill.] 31 Jul 1938, 16. ProQuest Historical Newspapers Chicago Tribune (1849 – 1986). ProQuest. University of Illinois at Chicago. 22 Feb. 2008
“City considers selling some parking garages. ” Chicago Tribune (1963-Current file) [Chicago, Ill.] 3 Jun 1979, 4. ProQuest Historical Newspapers Chicago Tribune (1849 – 1986). ProQuest. University of Illinois at Chicago. 22 Feb. 2008
“City garages for sale. ” Chicago Tribune (1963-Current file) [Chicago, Ill.] 7 Jun 1979, b2. ProQuest Historical Newspapers Chicago Tribune (1849 – 1986). ProQuest. University of Illinois at Chicago. 22 Feb. 2008
“City’s Jeans Jingle with Parking Coins :Change Adds Up to Another Year in the Black. ” Chicago Daily Tribune (1872-1963) [Chicago, Ill.] 24 Jan. 1960, w14. ProQuest Historical Newspapers Chicago Tribune (1849 – 1986). ProQuest. University of Illinois at Chicago. 22 Feb. 2008
“City to Open Bids Today on Leasing 3 New Garages. ” Chicago Daily Tribune (1872-1963) [Chicago, Ill.] 11 May 1956, 1. ProQuest Historical Newspapers Chicago Tribune (1849 – 1986). ProQuest. University of Illinois at Chicago. 22 Feb. 2008
“CITY OPERATED PARKING LOTS GAIN IN FAVOR. ” Chicago Daily Tribune (1872-1963) [Chicago, Ill.] 6 May 1951, a12. ProQuest Historical Newspapers Chicago Tribune (1849 – 1986). ProQuest. University of Illinois at Chicago. 14 Feb. 2008
“COMMISSION TO STUDY PLANS FOR 4 LOOP GARAGES :Aldermen Hurry Scheme to End Congestion.. ” Chicago Daily Tribune (1872-1963) [Chicago, Ill.] 3 Dec. 1920, 14. ProQuest Historical Newspapers Chicago Tribune (1849 – 1986). ProQuest. University of Illinois at Chicago. 22 Feb. 2008
“Council Asks Permission to Conduct Parking Lots. ” Chicago Daily Tribune (1872-1963) [Chicago, Ill.] 31 Jan. 1946, 23-23. ProQuest Historical Newspapers Chicago Tribune (1849 – 1986). ProQuest. University of Illinois at Chicago. 22 Feb. 2008
“COUNCIL GROUP TO ACT ON LOOP PARKING UNITS. ” Chicago Daily Tribune (1872-1963) [Chicago, Ill.] 23 Sep. 1950, 2. ProQuest Historical Newspapers Chicago Tribune (1849 – 1986). ProQuest. University of Illinois at Chicago. 22 Feb. 2008
“CREDIT PARKING LOTS, ADS FOR S. SIDE BOOM :Englewood Merchants See Good Year Ahead. ” Chicago Daily Tribune (1872-1963) [Chicago, Ill.] 22 Nov. 1956, s2. ProQuest Historical Newspapers Chicago Tribune (1849 – 1986). ProQuest. University of Illinois at Chicago. 22 Feb. 2008
“GROUP OPPOSES CITY OWNERSHIP OF PARKING LOTS. ” Chicago Daily Tribune (1872-1963) [Chicago, Ill.] 16 Nov. 1951, c7. ProQuest Historical Newspapers Chicago Tribune (1849 – 1986). ProQuest. University of Illinois at Chicago. 14 Feb. 2008
“KINCAID TELLS CITY’S NEED OF PARKING AREAS. ” Chicago Daily Tribune (1872-1963) [Chicago, Ill.] 11 Jun 1946, 16-16. ProQuest Historical Newspapers Chicago Tribune (1849 – 1986). ProQuest. University of Illinois at Chicago. 22 Feb. 2008
“LAKE FRONT AUTO PARKING AN EVER GROWING TUSSLE :Monroe St. Lot Handling 145% of Its Capacity. ” Chicago Daily Tribune (1872-1963) [Chicago, Ill.] 9 Aug. 1948, 12-13. ProQuest Historical Newspapers Chicago Tribune (1849 – 1986). ProQuest. University of Illinois at Chicago. 22 Feb. 2008
“MOTORS–TRAFFIC–HIGHWAYS :NO PARKING IN BUSINESS ZONE MOVE GROWING. ” Chicago Daily Tribune (1872-1963) [Chicago, Ill.] 11 May 1930, ***[insert pages]*** ProQuest Historical Newspapers Chicago Tribune (1849 – 1986). ProQuest. University of Illinois at Chicago. 22 Feb. 2008
“MUNICIPAL GARAGES. ” Chicago Daily Tribune (1872-1963) [Chicago, Ill.] 5 Jan. 1919,D4. ProQuest Historical Newspapers Chicago Tribune (1849 – 1986). ProQuest. University of Illinois at Chicago. 22 Feb. 2008
Municipal Notices:FOR SALE BY THE CITY OF CHICAGO DOWNTOWN PARKING GARAGES Chicago Tribune (1963-Current file). Chicago, Ill.:Feb 27, 1984. p. nw_a16 (1 pp.)
“NEW PARKING LAW MAY BRING CITY GARAGE IN LOOP :Harrison Plan for Grant Park ‘Stable’ Revived.. ” Chicago Daily Tribune (1872-1963) [Chicago, Ill.] 18 Jun 1920, 17. ProQuest Historical Newspapers Chicago Tribune (1849 – 1986). ProQuest. University of Illinois at Chicago. 14 Feb. 2008
“Nine Garages for City of Chicago Make a Frontal Attack on Parking Problem.” Architectural Record. 115 (1954): 152-158.
“PARK HEADS END FREE CITY GARAGE :”Might as Well Suggest Municipal Livery Barn,” Sentiment of Commissioners. STOP SPARKING OF AUTOS. ” Chicago Daily Tribune (1872-1963) [Chicago, Ill.] 9 Aug. 1913, 1. ProQuest Historical Newspapers Chicago Tribune (1849 – 1986). ProQuest. University of Illinois at Chicago. 22 Feb. 2008
“PROPOSE PARK DISTRICT BUILD GARAGES IN CITY. ” Chicago Daily Tribune (1872-1963) [Chicago, Ill.] 1 Mar. 1951, a1. ProQuest Historical Newspapers Chicago Tribune (1849 – 1986). ProQuest. University of Illinois at Chicago. 22 Feb. 2008
“REJECT PLAN FOR AUTO LOT IN OAK PARK :3 Trustees Block Alley Release. ” Chicago Daily Tribune (1872-1963) [Chicago, Ill.] 9 Dec. 1951, w1. ProQuest Historical Newspapers Chicago Tribune (1849 – 1986). ProQuest. University of Illinois at Chicago. 22 Feb. 2008
“TREND TOWARD PUBLIC OWNED PARKING NOTED. ” Chicago Daily Tribune (1872-1963) [Chicago, Ill.] 16 Dec. 1951, a5. ProQuest Historical Newspapers Chicago Tribune (1849 – 1986). ProQuest. University of Illinois at Chicago. 22 Feb. 2008
“THE PARKING PROBLEM. ” Chicago Daily Tribune (1872-1963) [Chicago, Ill.] 21 Jan. 1949,18. ProQuest Historical Newspapers Chicago Tribune (1849 – 1986). ProQuest. University of Illinois at Chicago. 22 Feb. 2008
“THE DOWNTOWN PARKING PLAN. ” Chicago Daily Tribune (1872-1963) [Chicago, Ill.] 16 Feb. 1950, 12-12. ProQuest Historical Newspapers Chicago Tribune (1849 – 1986). ProQuest. University of Illinois at Chicago. 14 Feb. 2008
- Disused Police Stations
- Chicago Motor Club Building
- Bertrand Goldberg in Tower Town Part 3: Bertrand Goldberg’s Michigan Avenue Project
- Maps
- Bertrand Goldberg in Tower Town Part 2: Postwar Development of Michigan & Pearson

